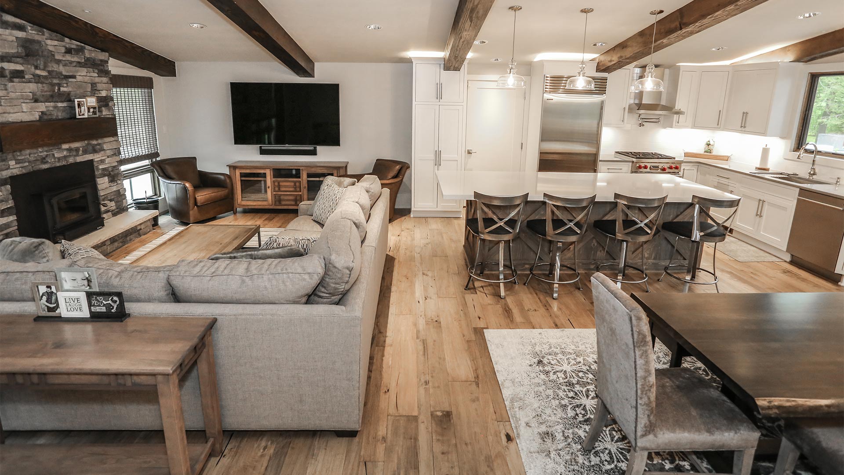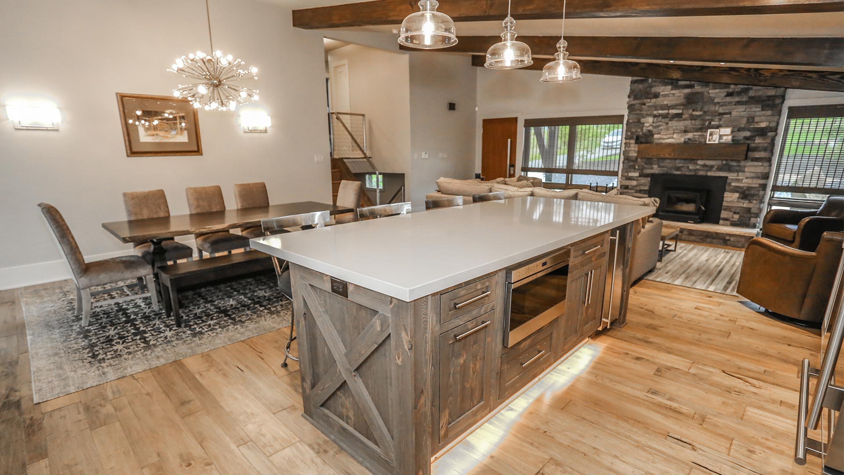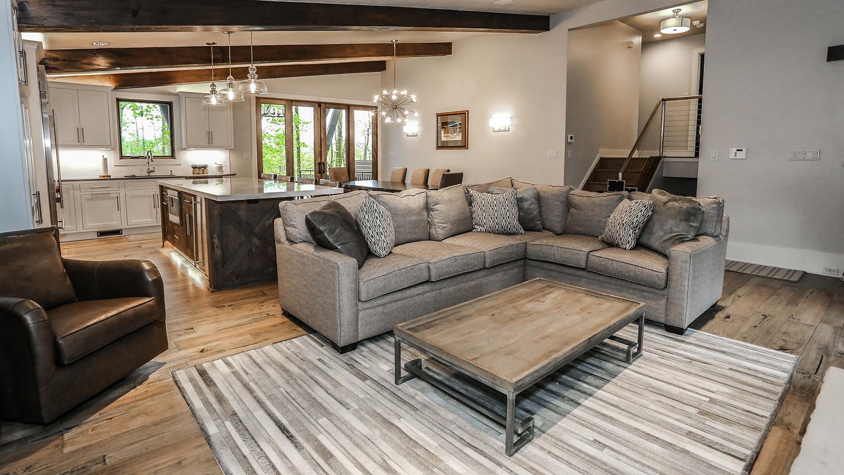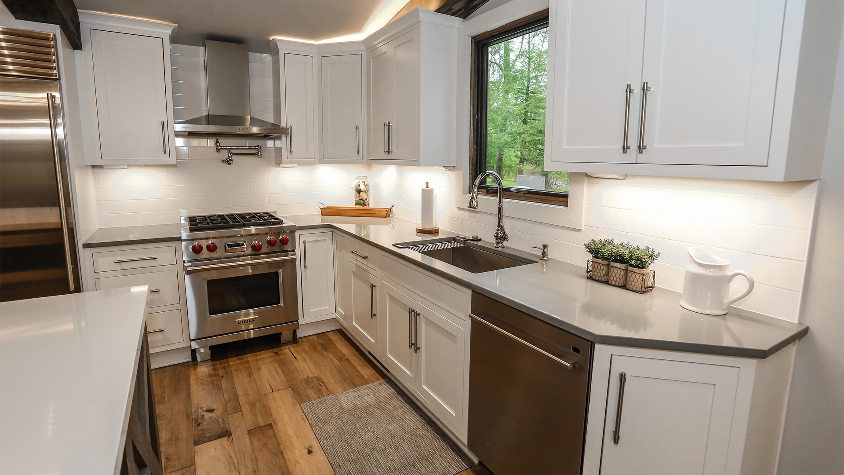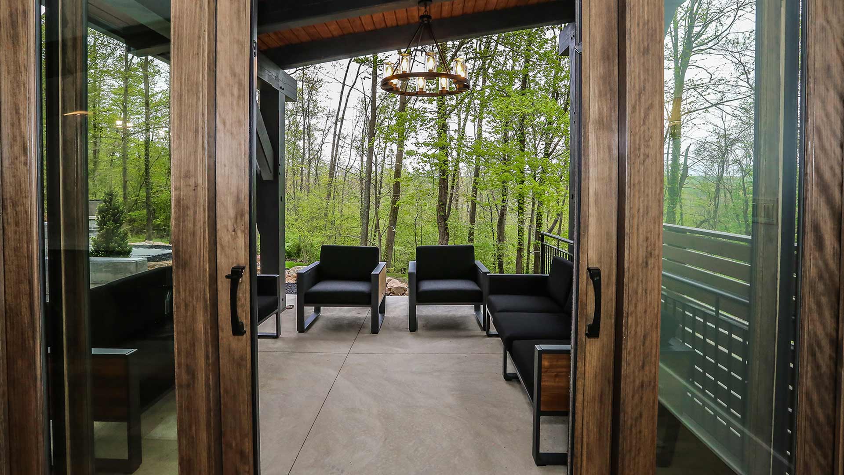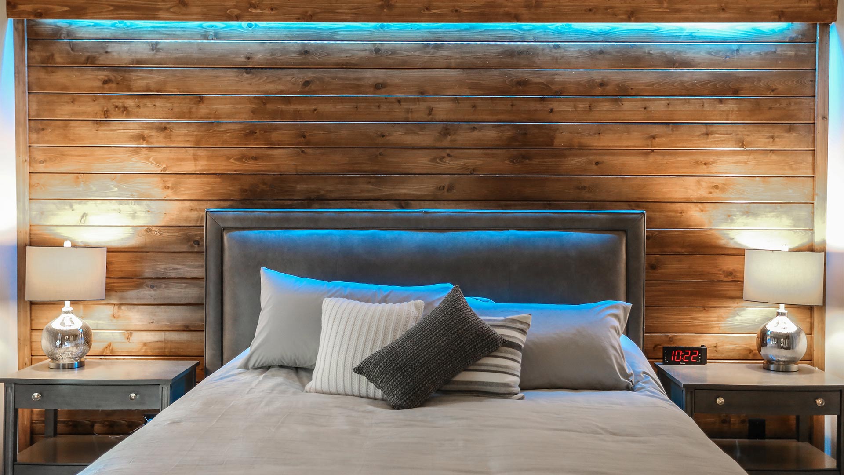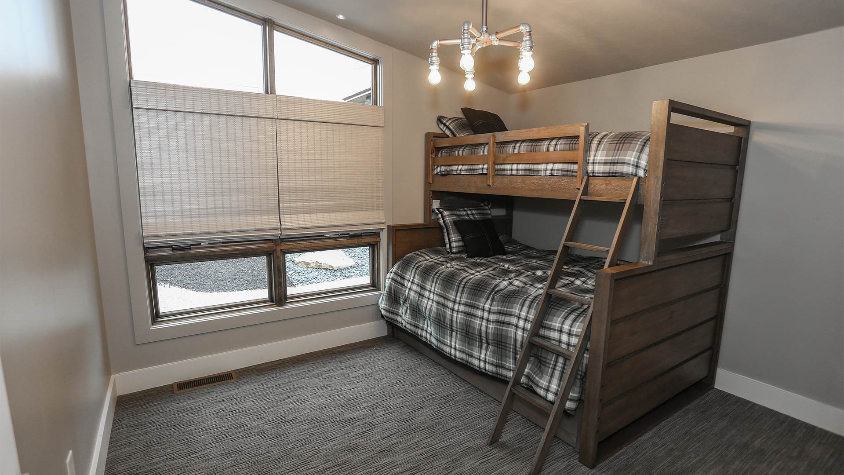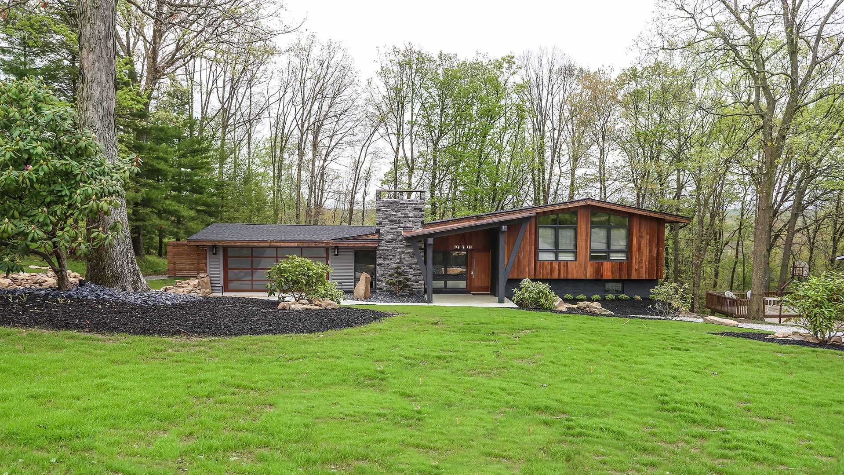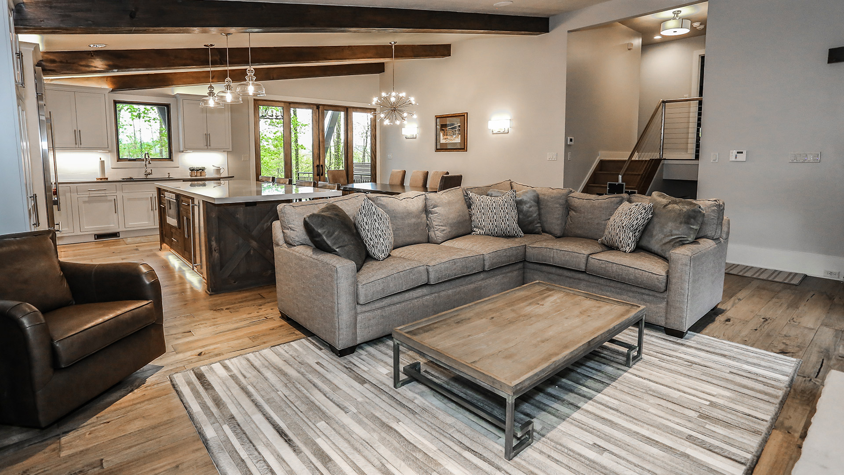
Greystone
Greystone’s five bedrooms and three baths are the ideal home-base for any group and family adventure.
Settle In, You May Want to Stay a While.
Accommodating up to ten guests, this private home has five bedrooms, three baths, a gourmet kitchen, a firepit, and your own whirlpool. A sleek take on the modern farmhouse, this home offers elegant relaxation as you lounge on the plush sofa underneath exposed wood beams or congregate on the outdoor patio for a classic barbecue.
Home Features
- Sleeps 10
- 5 Bedrooms
- 3 Bathrooms
- Large Backyard
- Full Kitchen
Home Features
Full gourmet kitchen featuring dishwasher, stove, refrigerator, oven and microwave
6 beds, 5 bedrooms
Nemacolin Balance & Harmony Toiletries
Kitchen opens to dining room with seating for eight
1 primary bedroom featuring 1 king size bed and attached bath
Large, open living room with fireplace and television
2 guest bedrooms with a queen bed in each
3 full bathrooms
1 lower-level guest bedroom with a king bed
Lower-level entertainment room featuring large television and wet bar
1 guest bedroom with twin bunk beds and trundle pull-out bed
Outdoor patio with a whirlpool hot tub & grill
Laundry room
On-property shuttle service
Full gourmet kitchen featuring dishwasher, stove, refrigerator, oven and microwave
6 beds, 5 bedrooms
Nemacolin Balance & Harmony Toiletries
Kitchen opens to dining room with seating for eight
1 primary bedroom featuring 1 king size bed and attached bath
Large, open living room with fireplace and television
2 guest bedrooms with a queen bed in each
3 full bathrooms
1 lower-level guest bedroom with a king bed
Lower-level entertainment room featuring large television and wet bar
1 guest bedroom with twin bunk beds and trundle pull-out bed
Outdoor patio with a whirlpool hot tub & grill
Laundry room
On-property shuttle service




